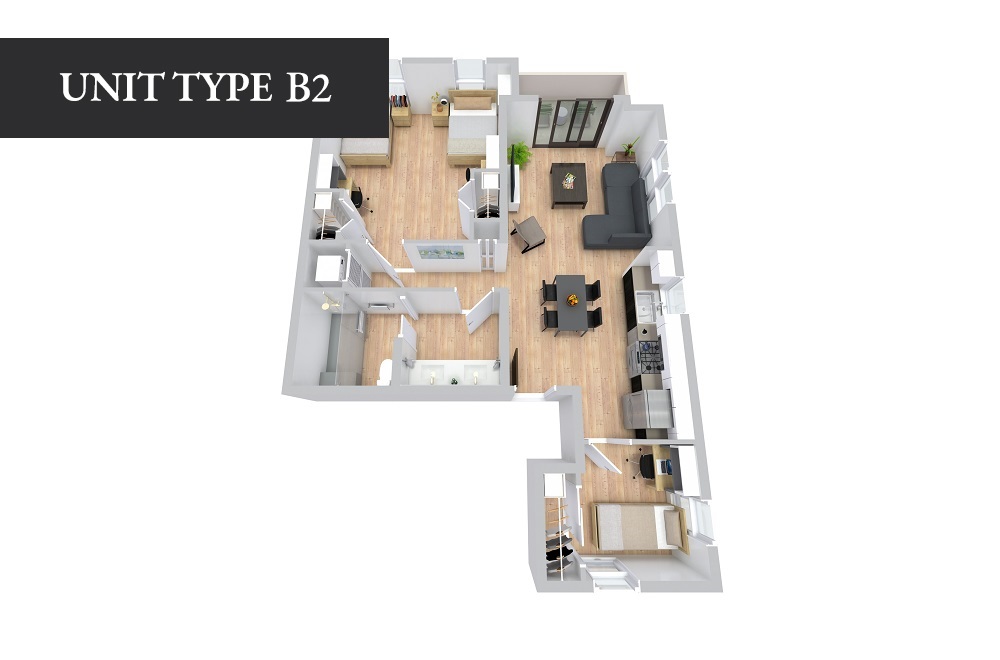Explore Our Floor Plans
Studio, One-Bedroom, and Two-Bedroom Options
Discover the convenience of easy on-campus access, coupled with the privacy and flexibility of off-campus living. At The 505, we elevate the experience of student housing. Each unit is equipped with deluxe appliances, open floor plans, a gourmet kitchen, a private balcony, and high-end, modern furniture.
Live your life the way you want. Explore all 10 distinct floor plans and select from studios, one bedroom to two-bedroom units.
Introducing Total Monthly Leasing Price
Planning your budget is essential, and we’re here to make it simpler. Our pricing reflects all fixed, mandatory fees alongside your base rent, giving you a complete picture of your monthly costs. Use our Calculate My Costs tool to customize your Total Monthly Leasing Price and plan with confidence.
Transparency meets convenience—so you can focus on finding the perfect home.
Total Monthly Leasing Price includes base rent, all monthly mandatory and any user-selected optional fees. Excludes variable, usage-based, and required charges due at or prior to move-in or at move-out. Prices and availability subject to change. Additional fees may apply as detailed in the application and/or lease agreement, which can be requested prior to applying.

S2
Studio
Baths 1
Dimension 381 Sq. Ft.
S2 Virtual Tour

B3
Bedrooms 2
Baths 2
Dimension 1019 Sq. Ft.
B3 Virtual Tour
Floor plans are artist’s rendering. All dimensions are approximate. Actual product and specifications may vary in dimension or detail. Not all features are available in every rental home. Please see a representative for details.
Welcome to Your Rental Experience!
Here’s a quick rundown of fees you might encounter as a current or future resident. Your monthly costs include base rent, Essentials (like utilities), Personalized Add-Ons (e.g., parking or pet rent), and any situational fees such as security deposits or early lease termination. It’s all about helping you budget better and making your rental experience smooth and hassle-free!








